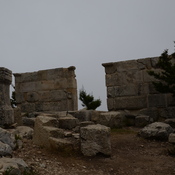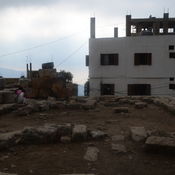Il n'y a pas une annotation en français. Présenté est une annotation en Anglais.
The lettering (A-F) at this site follows Julien Aliquot1. Taylor2 provides a single plate (113) showing temple B in the foreground and A in the background.
In the main site there are three temples:
- A: Grand sanctuary and temple. Peristyle with tetrastyle pronaos, open to the east. Podium of megalithic construction. One wall is dated by inscription 283-4 A.D. Of interest is that the benefactors, Aristonas, Diodoros and Silonas, all have Greek names, but the architect, Gaius, and his stonemasons, Bennius and Publius have Roman names. A discussion of this and other inscriptions at the site has been published by Jean-Baptiste Yon3.
- B: Two column antae temple of the Ionic order, open to the east 3.5 m north of A.
- C: Cult edifice East and below A
- Stage 1 - open air sanctuary 6m square in two levels with columns at the corners and possibly a statue on a plinth.
- Stage 2 - a building placed over stage 1, 16.2x10.1m, probably after 212 A.D.
- D: 20m above A, on a built-up terrace sanctuary. Similar to the building enclosing C. Enclosed by a peristyle of 12 columns. Entrance (to its sanctuary) faces west.
Temple E is on the summit of the hill, and F (Beit el-Kebir) is in the village.
Références
- ↑Julien Aliquot (2009). La Vie religieuse au Liban sous l'Empire romain: Liban-Nord. Beyrouth : Presses de l’Ifpo, pp. 237-242, section 6
- ↑George Taylor (1967). The Roman Temples of Lebanon. Beirut : Dar el Mashreq Publishers.
- ↑Yon Jean-Baptiste. Les inscriptions de Hosn Sfiré. In: Topoi, volume 16/1, 2009. pp. 189-206; doi : 10.3406/topoi.2009.2300



