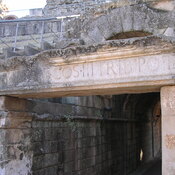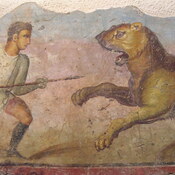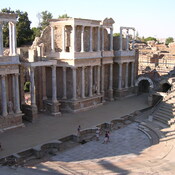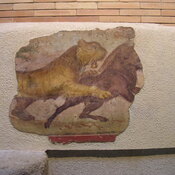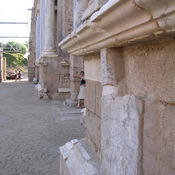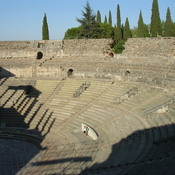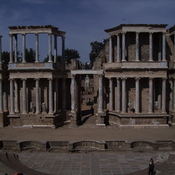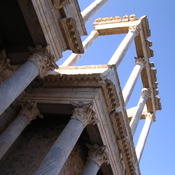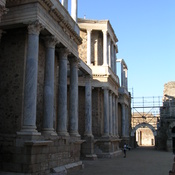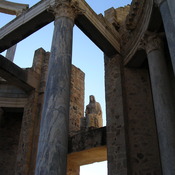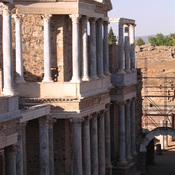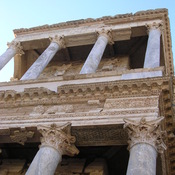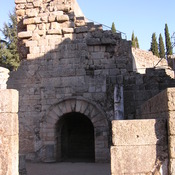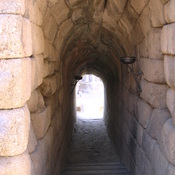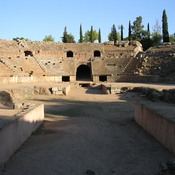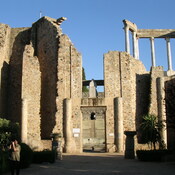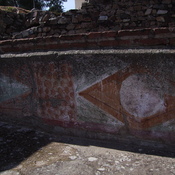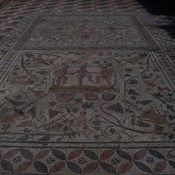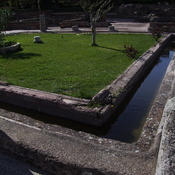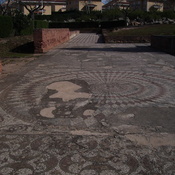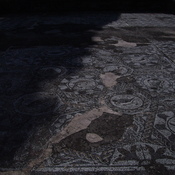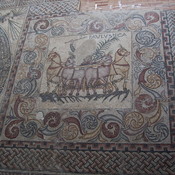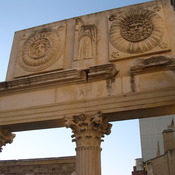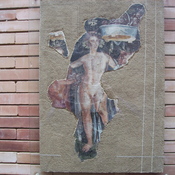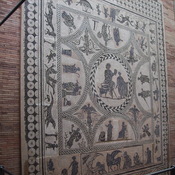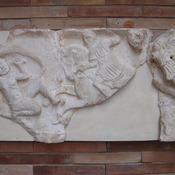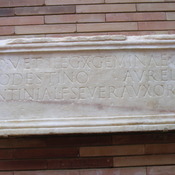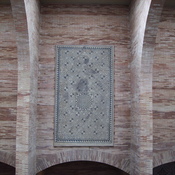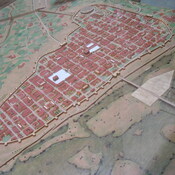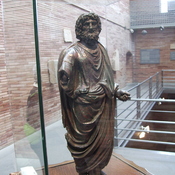The Roman Theatre of Mérida is a construction promoted by the consul Vipsanius Agrippa in the Roman city of Emerita Augusta, capital of Lusitania (current Mérida, Spain). It was constructed in the years 16 and 15 BC.
The theater has undergone several renovations, such as at the end of the 1st century or early 2nd century, possibly during the reign of Emperor Trajan, when the current facade of the scaenae frons was erected, and another in the time of Constantine I (between 330 and 340), introducing new decorative-architectural elements and a walkway around the monument. After the abandonment in Late Antiquity, it was covered with earth, only the upper tiers of seats (summa cavea) remaining visible. The popular imagination called it "The Seven Chairs", where, according to tradition, several Moorish kings sat to decide the fate of the city.
Raised by faithfully following the rules of the treaties of Vitruvius, shows similarities with the theaters of Dougga (Tunisia), Orange (France) and Pompeii (Italy). The building responds to a typical Roman model, as previously established in the buildings of Pompeii and Rome, with the diameter of cavea about 86 meters.
The grandstand consists essentially of a semicircular seating area (cavea), with capacity for 6,000 spectators eventually divided into three zones: the lowest tier called the ima cavea (22 rows), the medium tier called the media (5 rows) and a top tier called the summa, the latter in very poor state at present.
The bottom, where the wealthier social classes sat, is excavated and supported by the slope of the land itself, without artificial supports, according to Greek tradition, and like other theaters in Spain. This part is divided into five radial sectors (cunei) delimited by stairs for circulation, and horizontally, along a corridor (praecintio) that separates it from the stands above, supported by a complex system of arches and barrel vaults.
The orchestra was a semicircular space paved in white and blue marble. Here on three steps, originally of marble, were placed movable seats of the senators and top officials attending the theater. The orchestra was separated from the seats above by a parapet of marble, of which there are fragmentary remains.
The rectangular proscenium, the stage or pulpitum and finally the front of the scene (scaenae frons) are the most spectacular view of the theater property, is 7.5 m wide, 63 long and 17.5 in height. It is formed by two Corinthian columns with bases and cornices of marble, adorned with sculptures in the spaces between columns and in it there are three doors, a central door (valva regia) and two side doors (valvae hospitalia). Severe setbacks are visible in the arrangement of the blocks, consistent with the structural and compositional dynamism of the scene. It is unknown how the original stage front was, as the present seems to have been built under Emperor Trajan.





