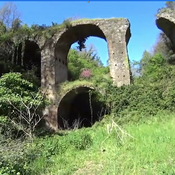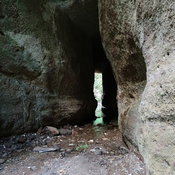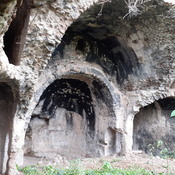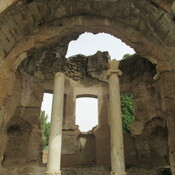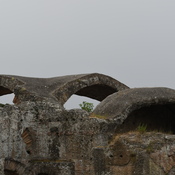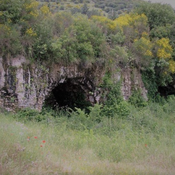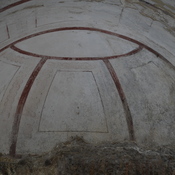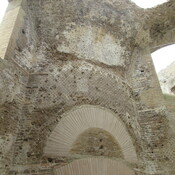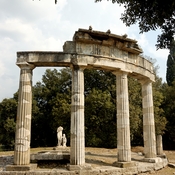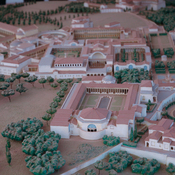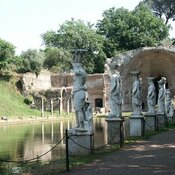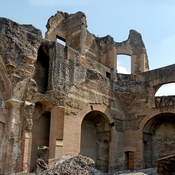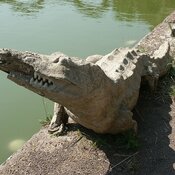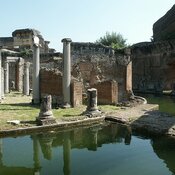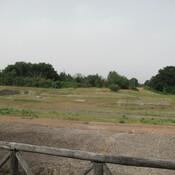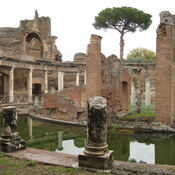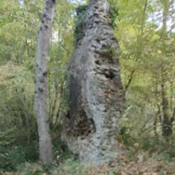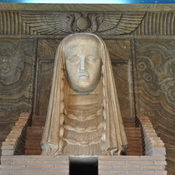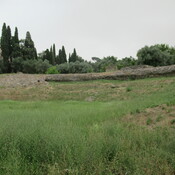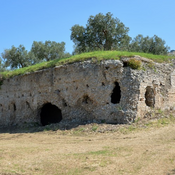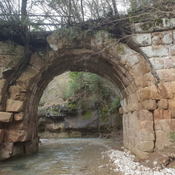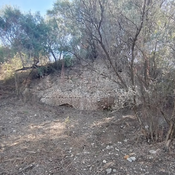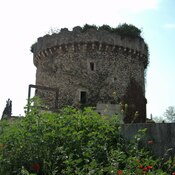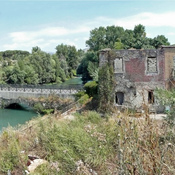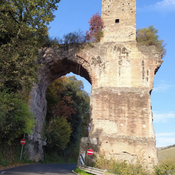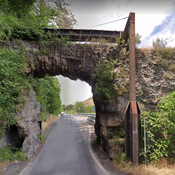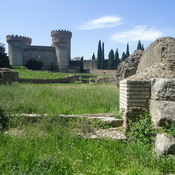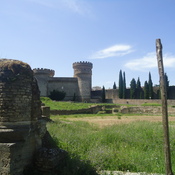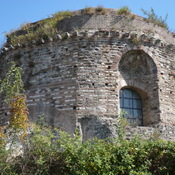See LANCIANI RODOLFO A. (1899): “Scoperte topografiche ed epigrafiche al XIV miglio di via Tiburtina; Villa dei Vibii Vari al colle di S. Stefano”, in Bull.Comm.Archeo.Roma, 27, pp. 32-36.
The villa is located south of Villa Adriana. In the documented remains it was proposed to recognize a stratification of at least three phases. A first nucleus, dated on the basis of the building technique used - the uncertain work - to the late Republican age (1st century BC), is represented by a large central body organized around a peristyle. Some quadrangular rooms overlooked it and, below it ran a cryptoporticus on which the upper portico and, perhaps, a solarium were set. It is conceivable that the residential area of the villa developed to the east of the peristyle, which is not preserved today. During the Hadrian age, new buildings, made of a mixture of reticulate and brick, were added in correspondence with a substructured terrace located at a lower level than the central body. These arose within a large L-shaped garden and consisted of a large apsidal nymphaeum, a large hall flanked by smaller rooms, which can be interpreted as a cenatio, located in the axis of the west side of the garden, and by an environment quadrangular - the cd. “Sacrarium”, articulated by three niches and connected to the central body by a corridor, whose function is difficult to specify today. Finally, during the fourth century the construction of a large ovoid basin located in the north-eastern corner of the villa, interpreted as a lacus, and of an aqueduct of which some features have been documented are dated.


