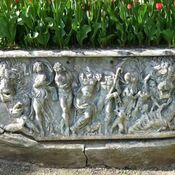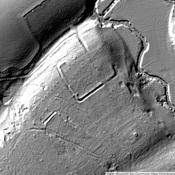Er zijn nog geen Nederlandstalige annotaties. Hier volgen annotaties in het Engels.
Excavations indicate that this site was first occupied during the Late Iron Age. In the 1st or early 2nd century AD the first villa building was built. This consisted of three buildings, one of which was a bath-house, along the line of what was to become the north-west range.
Early in the 3rd century the south-west and north-east wings were added, partially enclosing the courtyard. By the 4th century some of the buildings on the north western and south western ranges had been rebuilt and extended. In its 4th century form the villa had 60 rooms built on three sides of the courtyard with the fourth side formed by a corridor in which the gateway was set.
The villa was luxurious, including four bath suites, 16 rooms containing mosaic pavements, 11 rooms with plain tessellated floors and another 11 rooms with under-floor hypocaust heating. Further ranges of farm buildings lie to the south west of the main complex, and aerial photographs indicate that the site extended over a large area on the west bank of the River Evenlode. The villa was abandoned in the 5th century.
The villa is notable for its 3rd century mosaic in what is believed to have been the dining room. This floor was lifted and relaid in 1929, and is now protected by a purpose built shed.
External links and sources
Excavations indicate that this site was first occupied during the Late Iron Age. In the 1st or early 2nd century AD the first villa building was built. This consisted of three buildings, one of which was a bath-house, along the line of what was to become the north-west range.
Early in the 3rd century the south-west and north-east wings were added, partially enclosing the courtyard. By the 4th century some of the buildings on the north western and south western ranges had been rebuilt and extended. In its 4th century form the villa had 60 rooms built on three sides of the courtyard with the fourth side formed by a corridor in which the gateway was set.
The villa was luxurious, including four bath suites, 16 rooms containing mosaic pavements, 11 rooms with plain tessellated floors and another 11 rooms with under-floor hypocaust heating. Further ranges of farm buildings lie to the south west of the main complex, and aerial photographs indicate that the site extended over a large area on the west bank of the River Evenlode. The villa was abandoned in the 5th century.
The villa is notable for its 3rd century mosaic in what is believed to have been the dining room. This floor was lifted and relaid in 1929, and is now protected by a purpose built shed.
External links and sources





