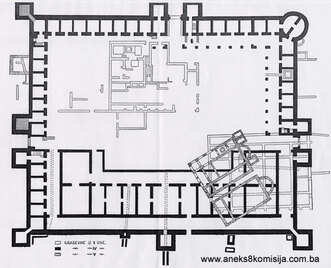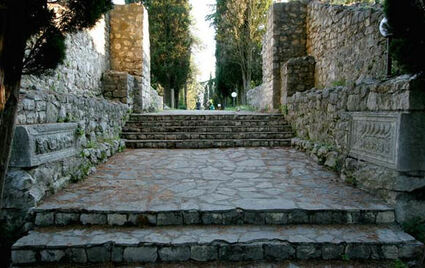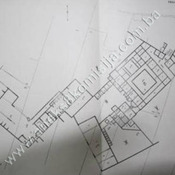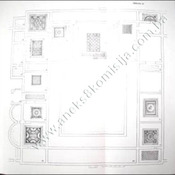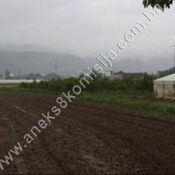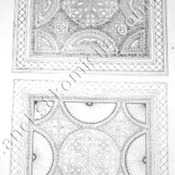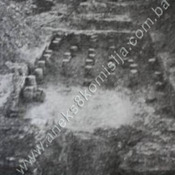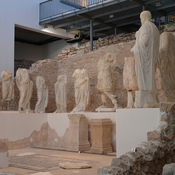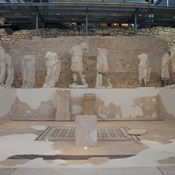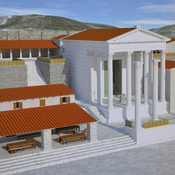The walled villa, which dates from the early fourth century CE, is situated on a hill (which has been largely altered and levelled) off the Neretva branch, 5 km south of Čapljina, alongside the road to Gabela - National Monument of Bosnia and Herzegovina
History
An Italic settler had a private manor complex built for agricultural purposes on the Mogorjelo site in the mid first century CE. He located the building designed for processing agricultural produce (villa rustica fructuaria) on a salient on the hill (the ground plan of the villa lies near the north or main gate of the walls of later date), and the residential building (villa rustica habitatoria) on the south slope exposed to the sun. This building burned down in the third century. In the early fourth century, a state-owned estate was constructed over the ruins, with a villa which now forms the major feature of the complex. During the third century the property probably changed hands to become state-owned. The villa at Mogorjelo supplied the town of Narone, the ruins of which lie in the village of Vido near Metković in Croatia, on the very border between Croatia and Bosnia. The estate was destroyed in a major fire. The latest coins discovered on this site, in a layer of soot, were minted by Honorius in 388, so that it may be assumed that Mogorjelo fell into enemy hands some time between 401 and 403 with the Visigoth invasion of these parts. Life continued in these new circumstances. In the mid fifth century, two basilicas were erected within the ruined perimeter walls in the north-eastern corner of the former villa, first one to the north and immediately thereafter the one to the south. To judge from various conversion works within the buildings, it appears that they were converted to residential use. Some items of Carolingian provenance, dating from the ninth century, have been found in the round tower and adjacent premises. Burials took place all over the site and its surroundings from the period of construction of late antique churches to the nineteenth century.
Architecture
The group of buildings at Mogorjelo, situated on a partly flattened hilly area, has the form of a slightly extended quadrilateral the dimensions of which are 102 x 86 m.
The angles and entrances of the large perimeter wall are guarded by protruding square towers, with the exception of the tower at the east corner, which is round and recessed, due to the proximity of the Neretva river. The south-west wall, which had a small gate, similar to the secret exit from a mediaeval fort, was reinforced with a single tower. The remaining gates were wide, with two wings. The north gate, Porta decumana, was decorated with two cippus-like orthostats (standing stones), one with acanthus leaves, the other with vine leaves. In the same way as the sphinxes in the Palace of Diocletian, these orthostats formed a double row for those entering the villa. The east and west gates (Porta principalis – dextra and sinistra) resemble the north gate in every respect except that they were nor adorned with orthostats. By each gate, as well as at the north corner, stairs were constructed leading to the breastworks, since the villa was designed as a refugium (refuge). Inside, against the perimeter walls, a row of spacious rooms was built to house workers and for storing tools and produce. A large covered porch with brick-built columns ran along the front of these rooms.
The commercial part of the first century village, along with its wine and oil presses, mill and bakery, was readily adaptable, with only minor changes, to the new structure. All that remain today are the foundations of the eastern part of that villa, while the western part was cleared during the excavations conducted by K. Patsch. Of the four large drainage channels, one leads to the river Neretva and the other three to the south-west, towards a meadow where there was a residential building in the first century, with a piscina (Roman water reservoir) and central heating. Most of this had also been cleared by 1903.
The main building in Mogorjelo was a large palace located in the southern quarter. It was not sited on the axis of the main complex, but was rather closer to the eastern perimeter wall. It consisted of a row of rooms, extending into a portico to the north. At either end of these rooms was a projecting wing with stairs from the ground floor to the upper floor. The rooms on the upper floor were designed as luxury accommodation, with mosaic floors and walls decorated with artificial marble. The upper floor portico had Corinthian columns of stone from Korčula, of which the capitals, with their sharp edges of acanthus leaves and jutting curls at the corners, along with the arrangement of the rooms, are evidence for dating the building to the reign of Emperor Diocletian (late third to early fourth century). The influence of the oriental regions of the Empire is already to be felt. The palace is in imitation of the type of villa that had porticos and projecting corner sections. The portico on the façade of the main fourth century palace is typical of country villas, and fact that the master’s accommodation is on the upper floor within a walled palace is a reflection of turbulent and insecure times. The same features can be seen in Diocletian’s palace in Split. The Corinthian capitals bore the characteristics of the stonecutters’ workshops from the shores of the Sea of Marmora. Similar capitals have been found in tetrarchs’ palaces in Salonica, Piazza Armerini in Sicily, and in Spalato (Split). In the sixth century works of repair, conversion and walling were still being carried out.
Two churches were built inside the villa at almost the same time, in the mid fifth century; the northern church was the first to be built and was followed immediately by the one to the south, built on part of the foundations of the first century Roman residential building. They lie parallel to one another, 1.6 m apart. Their total length is 21.4 m. The church to the north is more complex and rather wider, measuring 21.4 x 14 m. It had a five-columned portico (A) on the west façade, a narthex (B), naos and presbytery (C), a room (D) with an open portico, a font with a cruciform piscina for adults (E), and areas E and F the use of which is still not known. Three tombs were built against the east wall on the vault, and it appears that the sarcophagus that is now standing in the open previously stood here. In the second half of the sixth century the sunken piscina was covered over and a standing font was built. The southern church has only a narthex (H) and a naos with a presbytery (I). It seems that some conversion works were carried out in the south-eastern round tower in the late eighth and early ninth century. Some items of Carolingian provenance were also found here. Conversion works were also carried out to the late antique churches, presumably for residential purposes. The basilicas were the last to fall into ruin in this period.
At first, burials took place around the churches, soon extending to the whole area of the former villa and where there is now a parking lot outside the entrance to the entire complex, where the road now runs, and beyond. Graves have also been found in the area between the round tower and the banks of the Neretva. Many have presumably been washed away by fluvial erosion. Burials continued to take place on the entire site, within and around the walls, until the nineteenth century.
Some graves dating from antiquity, lined with tegulae and imbrex (plain and interlocking tiles), and some vaulted graves (both dating from the fifth to sixth centuries), some earlier and later Slavic graves (ninth to sixteenth centuries) and graves from later periods, up to the nineteeth century, have also been found.
Construction technique
Two methods of construction have been identified in the complex: opus incertum (20 cm thick layers of limestone), characteristic of late antiquity, and opus mixtum (layers of stone combined with brick), in which oriental influence is apparent.
(Excerpt from Bosnia and Herzegovina Commission for Preservation of National Monuments - The late-antique villa of Mogorjelo, the archaeological site)
--
Current context
Mogorjelo is mapped on the Adriatic Trail of Roman Emperors and Danube Wine Route, which is a Cultural Route of the Council of Europe.
See:
1. 360-degree video of Mogorjelo: https://youtu.be/PG2zNYG1eNM

